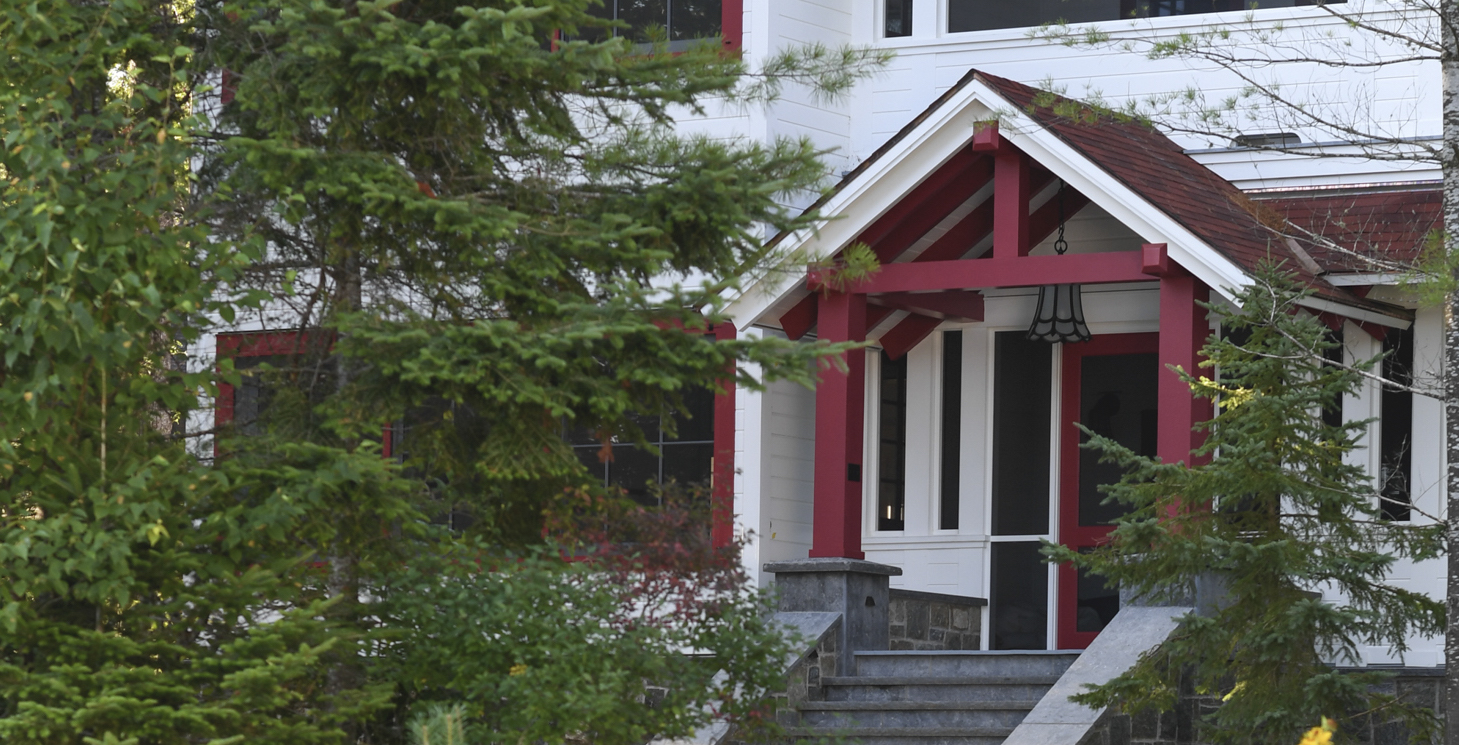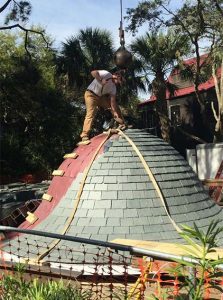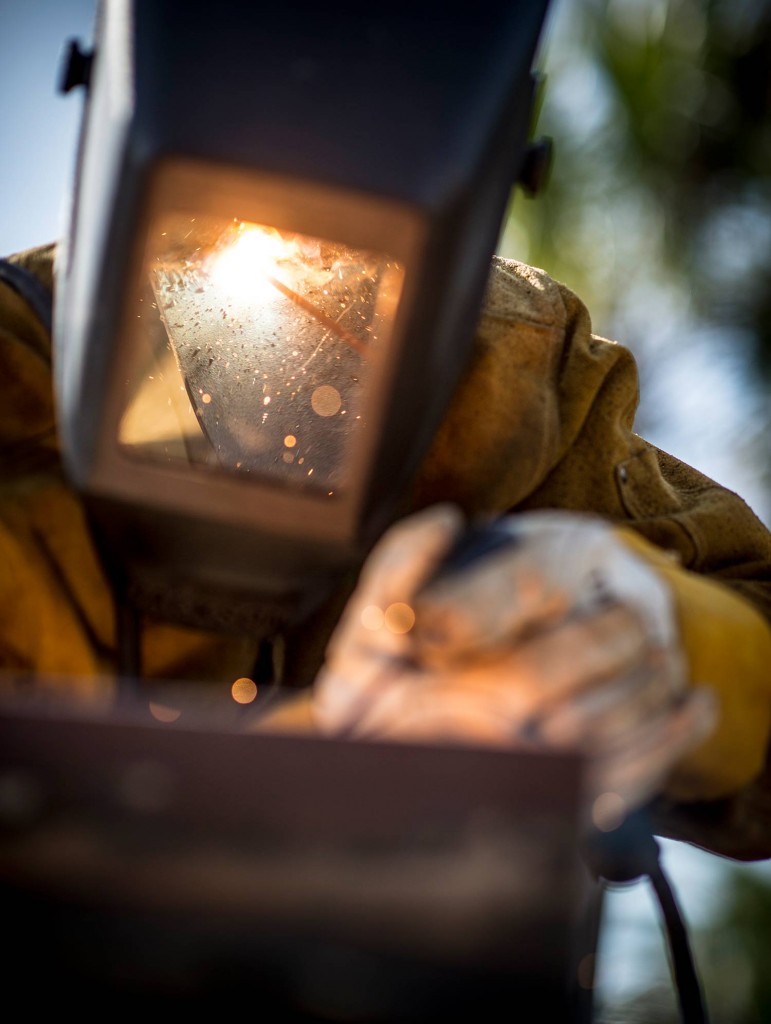Hand-Crafted Homes
from Concept to Completion
Blue Moon Home Builders is a team of expert craftsmen whose client-focused approach combined with their exceptional depth and breadth of experience delivers a custom-built handcrafted home of beautiful detail and longevity.
Blue Moon's legacy of high-quality workmanship includes more than 150 homes in the Lake Placid, New York, Mount Pleasant, Seabrook Island and Kiawah Island, South Carolina.
Since moving to the Adirondack Park, Blue Moon has demonstrated consistent success in dealing with the APA, DEC, Army Corp of Engineers and Town Zoning and Building Departments. Blue Moon has worked on water access only projects and regularly on privately maintained rural access roads.
Mike Mahoney
Mike graduated from Penn State with a Bachelors Degree in Forest Products and a Varsity Letter in Men’s Lacrosse. After college, he worked for a major lumber manufacturer in their Southern Yellow Pine operations. Mike’s job brought him close to Charleston, South Carolina. Throughout college he enjoyed working as a carpenter for the contractor who had built his family’s home. Finding inspiration in the historic structures of downtown Charleston, he decided to follow his heart and pursue homebuilding. Mike worked as a project manager for 4 Charleston area homebuilders managing the construction of over 100 houses.
When he went out on his own, Mike incorporated his college studies, his lumber manufacturing experience, his project management experience, his carpentry experience and his passion for building homes. Mike operates as both a general contractor and a framing and exterior trim contractor. For over 20 years his focus was Kiawah Island, with each project being architecturally designed and engineered. Complicating the size and high level of details in these homes, Kiawah is in both an earthquake and hurricane building code jurisdiction. Adding certified welder to his skillset, Mike and the employees of Blue Moon have developed a reputation for accurately executing architectural details, meeting schedules and adhering to budgets. To date, Mike and his team have framed, erected steel and sided over 800,000 square feet of homes.
Over the years Mike has worked on National Register Landmarks, light commercial buildings and custom subdivision homes. This architecture spans federal, colonial, arts & crafts, shingle style to modern concrete and steel residences. However, his primary focus has been the high-quality custom home market. Now that focus is based in the Lake Placid area of the picturesque Adirondack Mountains of New York State where he has completed several upscale waterfront projects including:
- Bay Point
This was the project that brought Mike to Lake Placid. The project scope included completion of an existing boathouse, construction of a 7,000 square foot highly detailed lakefront custom home, rebuild of a garage outbuilding and building of a second boathouse.
The details and finishes for this unique project were inspired and meticulously selected by a passionate client based on the client’s multi-generational experience in the Lake Placid area. The work was recreated based on numerous historic photographs and visits to pre-existing historic properties.
- Shingle Bay
An Adirondack Great Camp built in 1899-1900 by renowned local architect William L. Coulter. This 4200 square foot waterfront residence within the compound had not been altered since the 1900 build and a 1920 renovation. All plumbing and electrical was removed and replaced with modern, up to code systems. To accomplish this and to add insulation, the original woodwork from the walls & ceilings had to be removed where needed, documented, stored and re-installed in its original place. The wood walls and ceilings throughout were then re-varnished. The original wood flooring was re-sanded and re-finished, as well. The historic kitchen was updated with new cabinets and modern appliances. Most of the original historic light fixtures (converted from gas) were still present in the house. These were cleaned and restored where necessary and reused. Original log, twig, and birch bark details were carefully restored. A private well was also installed.
- McLenathan Bay
In close collaboration with the new owner, the architect, and interior design team, Michael led this project from start to finish, turning their vision for a new lakefront, multi-building Adirondack Great Camp inspired family retreat into a reality.
To accomplish this, the nearly 100-year-old existing buildings were removed and replaced with new construction paying respectful homage to the spirit of the original camp while strictly adhering to all, APA, DEC, Army Corp of Engineer, and town code requirements.
Nine structures were built for this project. Six of these structures were interconnected through an extensive network of underground conduit which distributed electric power, low voltage and wifi, potable water, and propane between all buildings. A new well and purification, new septic system and new generator were installed to support the camp.
Custom Adirondack inspired interior and exterior trim finishes were installed throughout the project including logwork, wall and ceiling paneling and birch bark accents.




